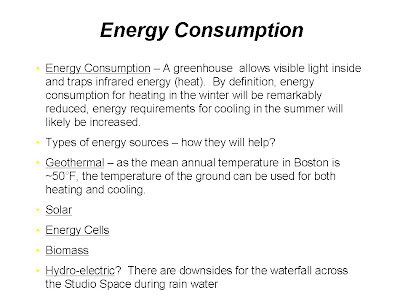






Structure and Studio Spaces Pavillion Description.
The Studio Pavillion Structure is composed of steel trusses and cables; a skin system consisting of four layers of teflon foil (foiltec) and air pillows; envirnomentally focused system conserving energy and water
The Interior includes Medittranean trees, French Coast Rocks and a all way long Waterfall, The interwoven system of distributing the studio spaces A, B, C, D and E in diffrent levels that doesnt overlap with each other in section to provide the full view from the 4 glass walls of each studio space within the park, awarding teh students and staff a park-like studio space experience.
I am still working on the underground parking level as well as other plans and still working on the above especially the sections.
Next Post Soon....
A text Walk-through
Longitudinal Section
3 more Details.
Trees specifications used and details of planting and Rocks.
I am still working on my code analysis, I learn alot from Jaclyn latest Post of Zone, its a great work.
For time concerns and very tight budget of the project -:) i decided to delete the Typhoon Theatre, Architarium and Student's Forum. may be next Phase...........
That will bring my Program Total Area down from 29200 SF to 25000 sf . I would post the GFA soon when i am totally done with working on plans.
Please Advice.
Amr









