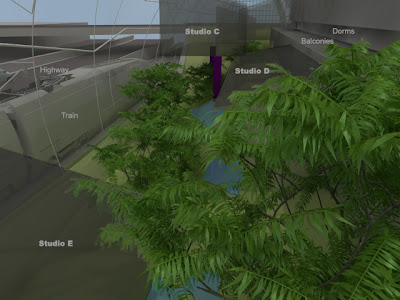Consists of two Main elements:
A-The Green Studios Pavilion, North
B-The Academic and dorms building, south
Building A overlap the North 5 meters of Building B.
Building A
The Studio Pavilion Structure is composed of steel trusses and cables; a skin system consisting of four layers of Teflon foil ETFT (foiltec) and air pillows; environmentally focused system conserving energy and water.
The Interior includes Mediterranean trees, French Coast Rocks and a Waterfall crossing the longitudinal section of the pavilion, The interwoven system of distributing the steel structured studio spaces A, B, C, D and E in different levels that doesn't overlap with each other in section to provide the full view from the 4 glass walls of each studio space within the park, awarding the students and staff a park-like studio space experience.
Building B
The Academic and Housing Building structure is steel and pre-stressed concrete, looking at Boylston street through a Tensile Truss Curtain wall with Presolie;
Walk-throughArrival Experience The entrance is a continuity of Boylston street to west north, while still on the street visitors and pedestrians will view the waterfall in the lobby through the transparent glass screen as well as the rock park WA2 - plaza behind the all transparent lobby mass to the south west.
If you Visiting Driving the car, there is Two stairs, elevators going up to the 5th level through the ground, 1st, 2d and third levels.
Ground level Once Entering the
lobby/Exhibit area south east visitors hear the waterfall sound, and view it on the right hand side, then entering the building on the ground level,
GW1 - distributing area where visitors, students and staff could choose to enter the cafe,
Studio A, or going up using the elevator or the stairs. All within the park-like experience provided by the very bottom of the great waterfall!
GW2- A corridor leading visitors in the ground level to Exhibit, Conference room, 100 seat Auditorium, Administration Office Space and Restrooms or Stairs and elevators up to the 1st level.
First level 1W1 - Once arriving to level one on both the east or west side climbing the stairs or the Elevator on both sides of the 45 meter long (corridor/Balcony) along south to the pavilion looking North to the park/waterfall North. you have the choice to enter 3
Classrooms, to the south side of the corridor or to cross the 4 meter bridge to the heart of the park in
Studio B.
Second Level 2W1 - Once arriving to level TWO on both the east or west side climbing the stairs or the Elevator on both sides of the 45 meter long (corridor/Balcony) along south to the pavilion looking North to the park/waterfall North. 6 Student's single Dorms looking at the Park-Inside the Pavilion Through Balconies lingering with some Juice or Milkshake enjoying the view of the park, Great waterfall and their Classmates and friends working hard in
Studio A and
Studio B through the skylight of each studio in levels below.
Third Level 3W1 - Once arriving to level Three on both the east or west side climbing the stairs or the Elevator on both sides of the 45 meter long (corridor/Balcony) along south to the pavilion looking North to the park/waterfall North. 6 Student's single Dorms looking at the Park-Inside the Pavilion Through Balconies enjoying the view of the park, Great waterfall and their Classmates and friends working hard in
Studio A and
Studio B below or to cross the bridge to Studio C on same level to be in the heart of the Park under the pavilion.
Fourth Level4W1 - Once arriving to level one on both the east or west side climbing the stairs or the Elevator on both sides of the 45 meter long (corridor/Balcony) along south to the pavilion looking North to the park/waterfall North. you have the choice to enter 2 Classrooms and 1 Printing and scanning room to the south side of the corridor or to cross the 4 meter bridge to the heart of the park in
Studio D.
Fifth Level5W1 - Once arriving to level Three on both the east or west side climbing the stairs or the Elevator on both sides of the 45 meter long (corridor/Balcony) along south to the pavilion looking North to the park/waterfall North. 6 Student's single Dorms looking at the Park-Inside the Pavilion Through Balconies enjoying the view of the park, Great waterfall and their Classmates and friends working hard in Studio A, Studio B, Studio C and Studio D below or to cross the bridge to Studio E on same level to be in the heart of the Park under the pavilion
Thematic Identity and Artwork
..........................STILL WORKING ON IT
Deliveries and other support services
.......................... STILL WORKING ON IT
Plaza
........................... STILL WORKING ON IT
Please see the plans in previous post refering to 4W1, 5W1.....etc as reference to plans walkthrough.



















































